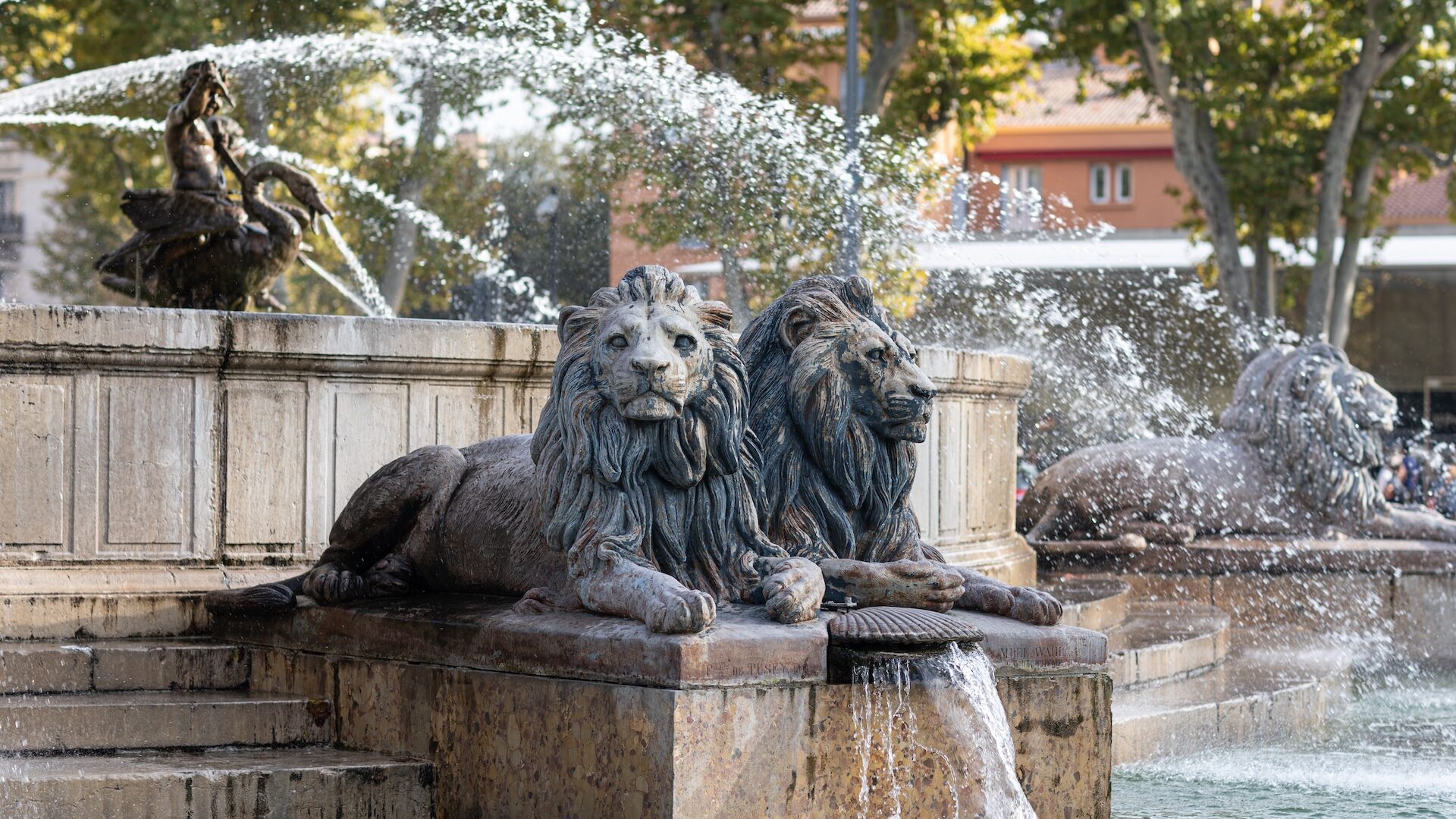Domaine Du coté de chez Swann
The estate can accommodate groups from 30 to 120 seated or 140 standing.
The building has retained its volume and industrial spirit, with high ceilings, while blending in with its natural surroundings, with wood cladding on the facade and numerous bay windows. An ambience where inside and outside blend and mingle.
Inside, the 300m2 hall features a 178m2 reception area, a reception desk with checkroom, a sanitary area with separate men's, women's and PRM toilets, and a catering area, all opening onto a 200m2 terrace. The hall is equipped with sound and video equipment. Tables and chairs are provided, as well as footstools and table stands.
Outside, there's a large lawned garden planted with olive trees and lavender, two bowling greens and a large parking lot (60 spaces) for large vehicles (cars, buses, trucks).
Contact
General information
Opening times and Prices
Facilities and Services
Salles de réunion
Show map
Domaine Du coté de chez Swann
5260 route du Colonel Maurice Bellec
13100 Aix-en-Provence
















